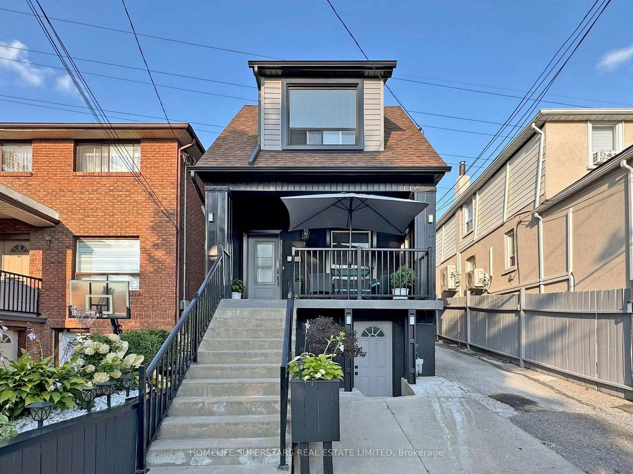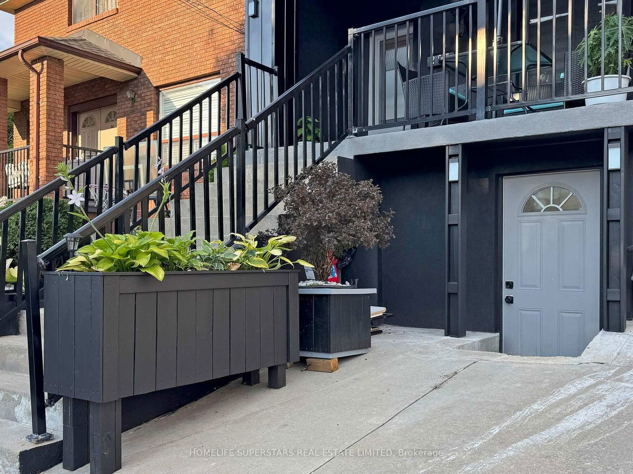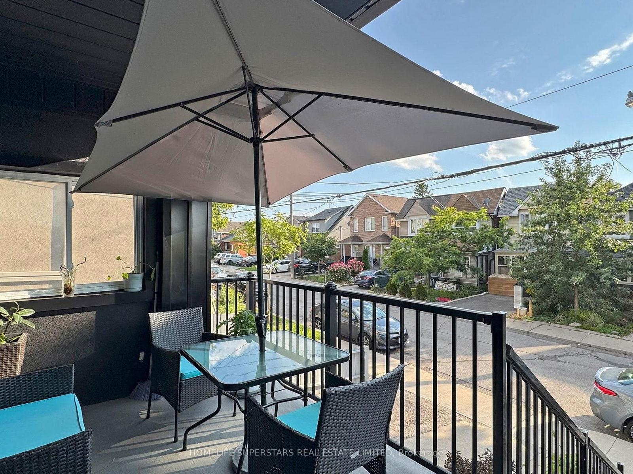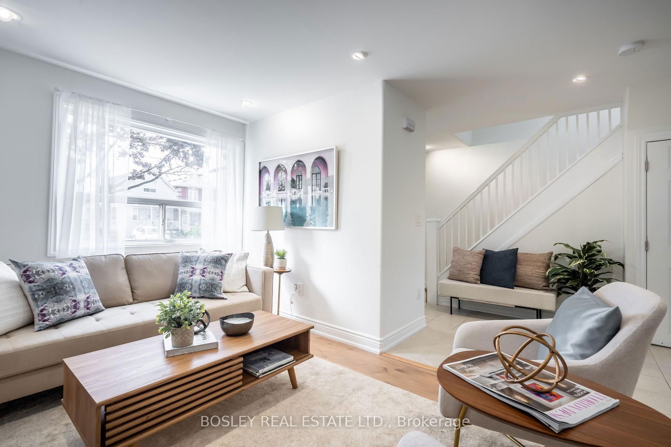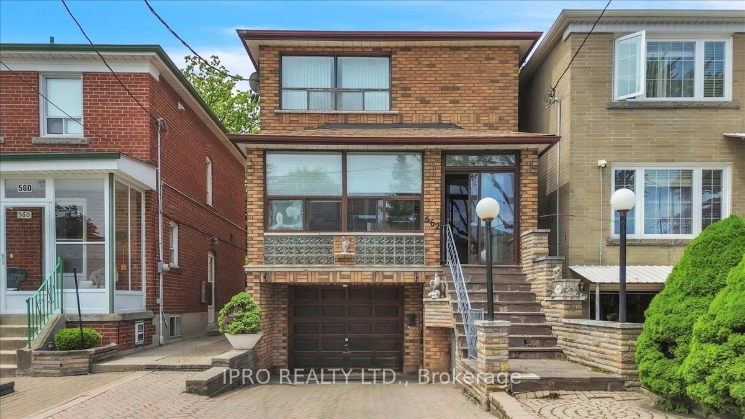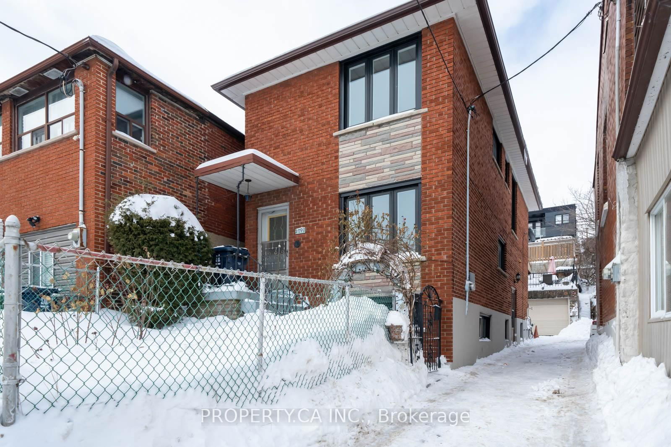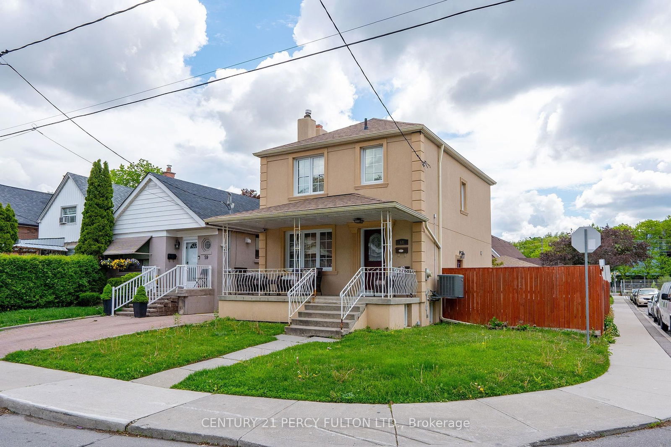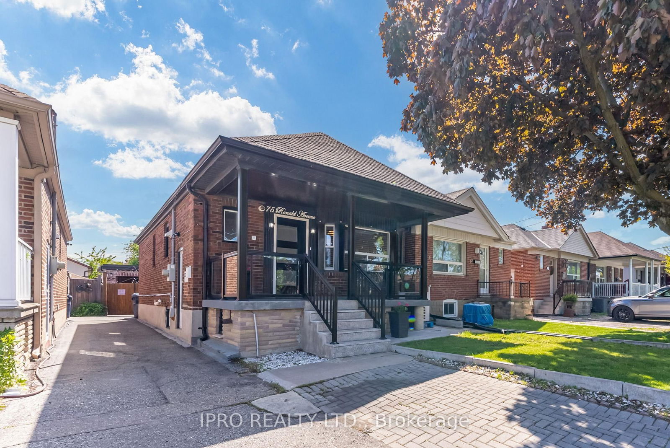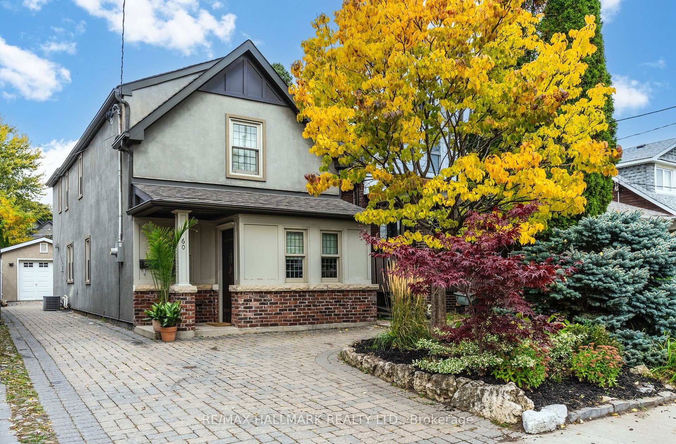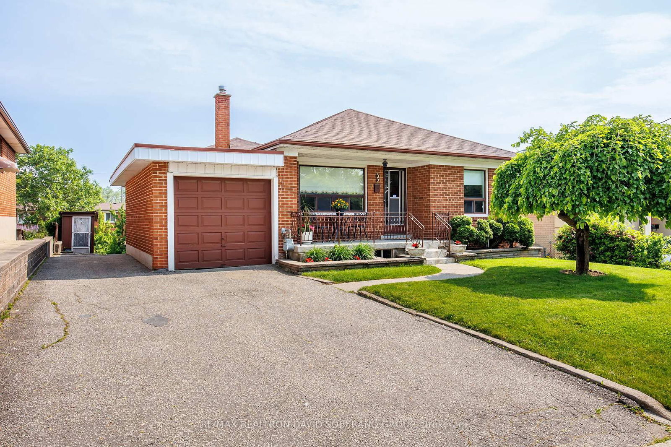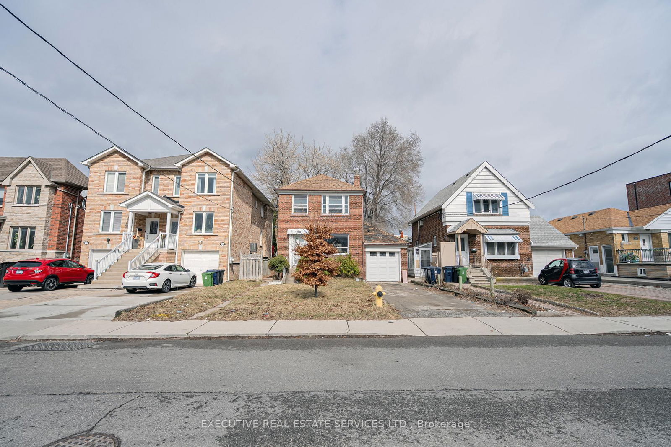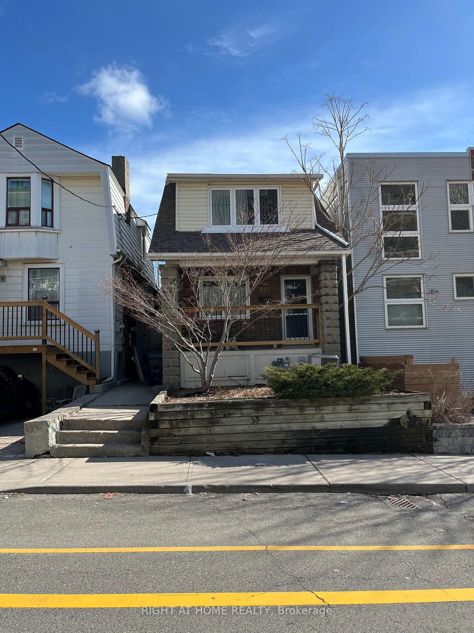Overview
-
Property Type
Detached, 2-Storey
-
Bedrooms
3 + 1
-
Bathrooms
2
-
Basement
Fin W/O + Apartment
-
Kitchen
1 + 1
-
Total Parking
2
-
Lot Size
53.69x25 (Feet)
-
Taxes
$3,010.00 (2024)
-
Type
Freehold
Property description for 257 Prescott Avenue, Toronto, Weston-Pellam Park, M6N 3G9
Property History for 257 Prescott Avenue, Toronto, Weston-Pellam Park, M6N 3G9
This property has been sold 2 times before.
To view this property's sale price history please sign in or register
Estimated price
Local Real Estate Price Trends
Active listings
Average Selling Price of a Detached
May 2025
$1,180,000
Last 3 Months
$993,333
Last 12 Months
$519,233
May 2024
$1,000,000
Last 3 Months LY
$1,023,333
Last 12 Months LY
$829,747
Change
Change
Change
Number of Detached Sold
May 2025
1
Last 3 Months
1
Last 12 Months
1
May 2024
4
Last 3 Months LY
2
Last 12 Months LY
2
Change
Change
Change
Average Selling price
Inventory Graph
Mortgage Calculator
This data is for informational purposes only.
|
Mortgage Payment per month |
|
|
Principal Amount |
Interest |
|
Total Payable |
Amortization |
Closing Cost Calculator
This data is for informational purposes only.
* A down payment of less than 20% is permitted only for first-time home buyers purchasing their principal residence. The minimum down payment required is 5% for the portion of the purchase price up to $500,000, and 10% for the portion between $500,000 and $1,500,000. For properties priced over $1,500,000, a minimum down payment of 20% is required.

